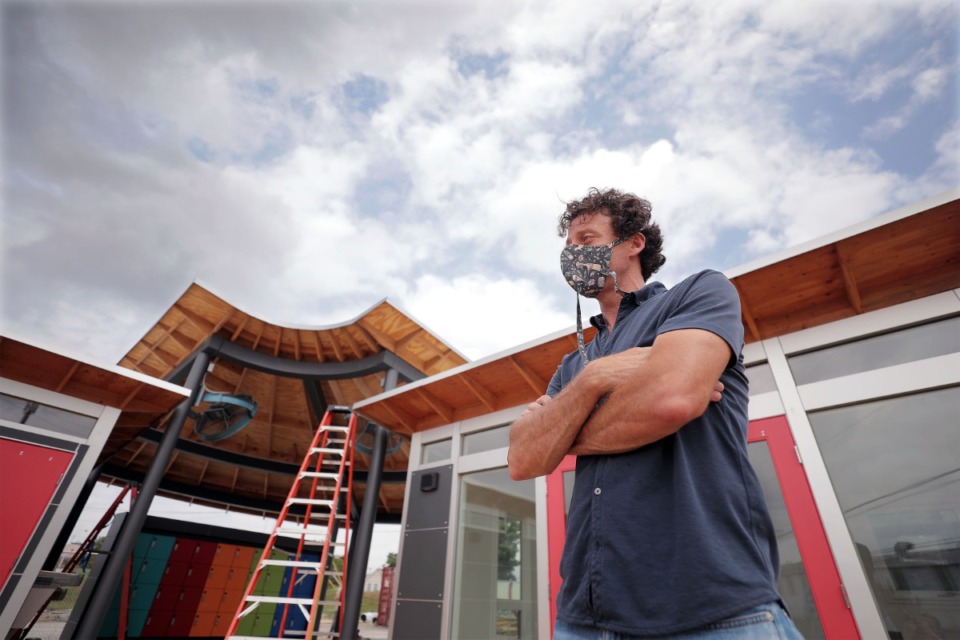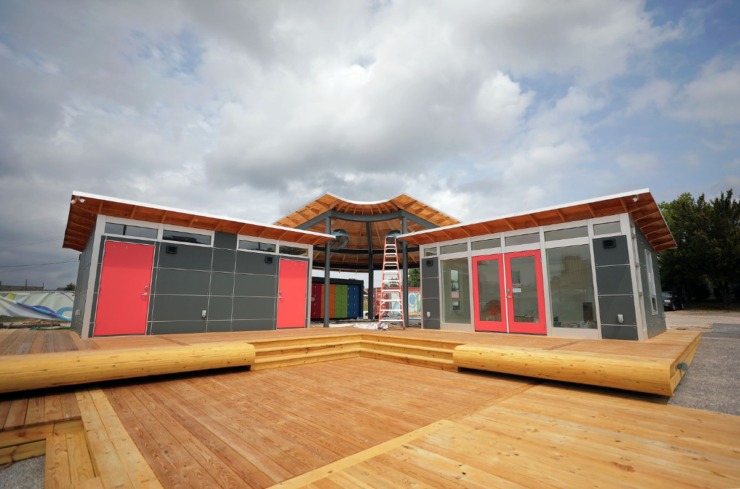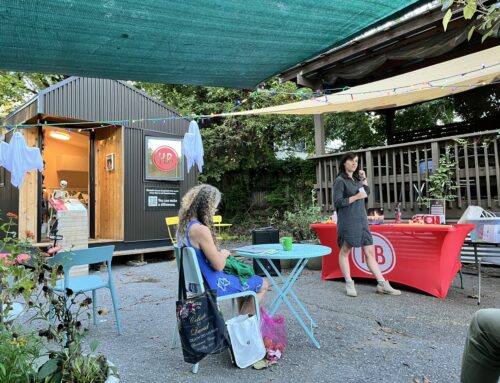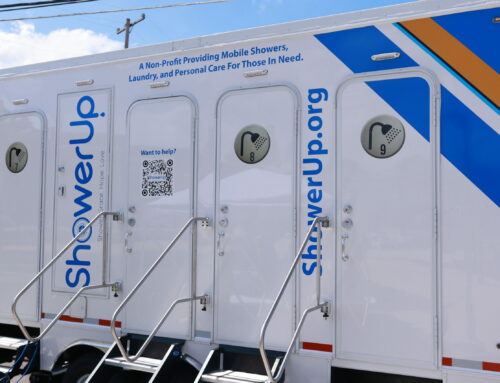
Jarad Bingham stands in front of the new Hub Hospitality complex at 590 Washington Ave. Sept. 1, 2020. (Patrick Lantrip/Daily Memphian)
A colorful new plaza with smart finishes and a “trauma informed” design tailored specifically to embrace homeless people Downtown could open as early as next week.
The Hub Hospitality Plaza is poised to open at 590 Washington, where workers this week applied the finishing coats of paint and installed railing on a tiered, wood deck that is both sprawling and segmented.
The deck’s curved edges are a signature part of the plaza’s design.
Soft edges
The rolled ends not only are easier on the legs when sitting on the deck, but the curves send a warmer, more inviting message than straight edges would.
“It’s inviting. It is not a harder edge,” said Jarad Bingham, principal with the Dragonfly development group that led the project for Hospitality Hub. “We learned a lot about what they called ‘trauma-informed architecture, or trauma-informed design.’ ”
Perched atop the deck are two small buildings and a covered pavilion.
Office, bathrooms, pavilion
One building will serve as an office where Hospitality Hub staff can serve the homeless, and invite them to sign in to receive services.
The other building houses three bathrooms and a water station.

The new Hub Hospitality complex at 590 Washington Ave. sits on the site of the former vehicle inspection station Downtown on Sept. 2, 2020. (Patrick Lantrip/Daily Memphian)
And under the pavilion roof are two misting fans, heating sources in the winter, and a bank of 40 secure lockers. Each has charging connections for electronic devices.
Scattered around the deck are more USB receptacles for charging smart phones, tablets and other electronic devices.
Flanking the buildings, plaza and pavilion are lush-looking swaths of green, artificial grass as well as concrete paths that feature the softer finish of exposed aggregate instead of plain, smooth concrete.
“That’s a great touch,” Bingham said. “It’s not just gray-scale concrete.”
A2H and Youngblood Studio designed the plaza for Hospitality Hub, which provides more than 20 services for the homeless.
The small complex has risen at the east entrance to the grounds of the old vehicle inspection station building. The city closed it seven years ago, and has given a ground lease to the Hospitality Hub.
Asphalt surrounding the plaza still shows the faded, white striping and arrows that once guided the long lines of vehicles that queued up to be inspected.
Now the traffic arrows point west toward the inspection building, which will be demolished so Hospitality Hub can build a 32-bed emergency shelter for homeless women. Construction could start this fall, Bingham said.
The nearly completed plaza represents the first phase of the Hospitality Hub complex. The plaza cost about $560,000, with funding coming from Hospitality Hub’s fundraising, grants and funding from local government, Bingham said.
COVID-19 changes plans
The original plan was to make the plaza a satellite, outreach office for Hospitality Hub’s headquarters at 82 N. Second. But the pandemic has changed the plans. The headquarters space is so tight, it’s difficult to keep six feet apart, Bingham said.
So now the plaza will host the Hub operations. “That should provide a more fluid case management setting with just as much functional space in this time of COVID,” he said.
A place to belong
But the mission of the new plaza remains the same: “A place where folks who experienced homelessness could feel like they belonged.”
That sense of “collective belonging” for the homeless cannot easily be felt in places like Court Square or Morris Park, he said.
“Those kinds of public spaces have some folks feeling like they shouldn’t be there. Or some other folks feeling that ‘those people’ shouldn’t be there,” he said.
The new plaza not only will provide bathrooms, water, shade, cooling fans, heating sources, charging stations and views of Downtown’s skyline, it will serve as an open, gentle invitation to sign in, provide information and receive support.
“We wanted to design a built environment that was barrier free, where … somebody experiencing homelessness could sit down and have a cup of coffee and work their way into case management on their own speed,” Bingham said.
No-fence optimism
Hospitality Hub will seek to be nimble and responsive in how it operates some aspects of the plaza. For example, the initial plan is to not build a security fence around the small complex.
“That’s a question of some debate,” Bingham said. “The conventional wisdom is if you don’t lock a thing up on nights and weekends all the people staying outside will come and take it over and light fires and leave a mess.
“We’ve also seen, though, as people have ownership in a space, they begin to be co-curators of it. So we’re going to propose to the city that you can have an open place that’s kept and maintained.
“We’re going to program as if making an open amenity for our community is the right answer,” Bingham said. “… And we’re going to plan to execute well on that optimistic framework. But we’re wise enough to know that if we’re wrong, we have to adapt.”
Credit: Daily Memphian






